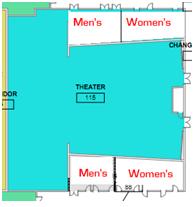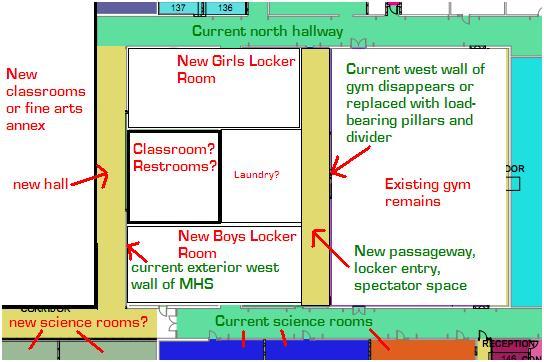And all online! See how easy this is, Steve?
At Monday night's Madison Central school board meeting, architect Jeff Nelson said he hoped that he would hear more ideas from the public about how to go about renovating the high school. He got Ron Barthel's idea of expanding the existing middle school gym (and idea that has received positive press in the past). Last night I e-mailed Mr. Nelson my list:
- My suggestion from October for a timeframe for renovating the existing high school without needing to build a new gym first to serve as auxiliary classroom space.
- Charlie Johnson's suggestion from November for a fine arts annex.
- My recommendation for a design charette to determine priorities and practical fiscal constraints via open public participation.
I also included these alternatives for expansion of the main bathrooms and the locker rooms, both of which might meet building needs while saving money:

Central Bathrooms: The original plan online shows the complete conversion of the existing bathrooms adjacent to the auditorium, along with the adjacent work and storage rooms to the west, to a nurse's room and counselor's room on the south and apparent theater space on the north, requiring installation of entirely new bathroom space elsewhere.
Instead, let's extend the bathrooms to fill the spaces on either side of the auditorium. This way, we take advantage of the existing fixtures and add fewer new fixtures. The counselor's office, nurse station, and theater space move across the hall or to another viable spot.
Old Gym Locker Rooms: The current locker rooms on the HS gym need more space and ventilation. Get that space and ventilation by extending those locker rooms westward, across the existing west hallway, out to fill the current music classroom space.

Move the east sides of those locker rooms west several feet to make room for an off-court passageway and possible spectator space on the west side of the existing HS gym, perhaps separated from the court by a low divider of some sort for pedestrian safety. If that's more space than the locker rooms require, fit laundry, restroom, or classroom space as suitable. Build an annex west of the high school for fine arts or other classrooms. Build a new west hallway along the existing exterior west wall that would connect with the existing northwest entry for access to rooms in the annex and to whatever classroom or restrooms may fit between the locker rooms in the old music space.
I've also asked the architect to provide whatever cost-itemized list of individual building upgrades may be available. Of course, as I said to board member Steve Nelson after Monday's meeting, we might already have such data available if the building committee had kept running notes for the last two years, we might already have such a list. Nelson either didn't quite get what I was talking about or thought posting such notes online posed an enormous burden far beyond the legal obligations of open meeting laws... so I thought I'd show how it's done by placing this very post online. See how simple transparency is, Steve?
