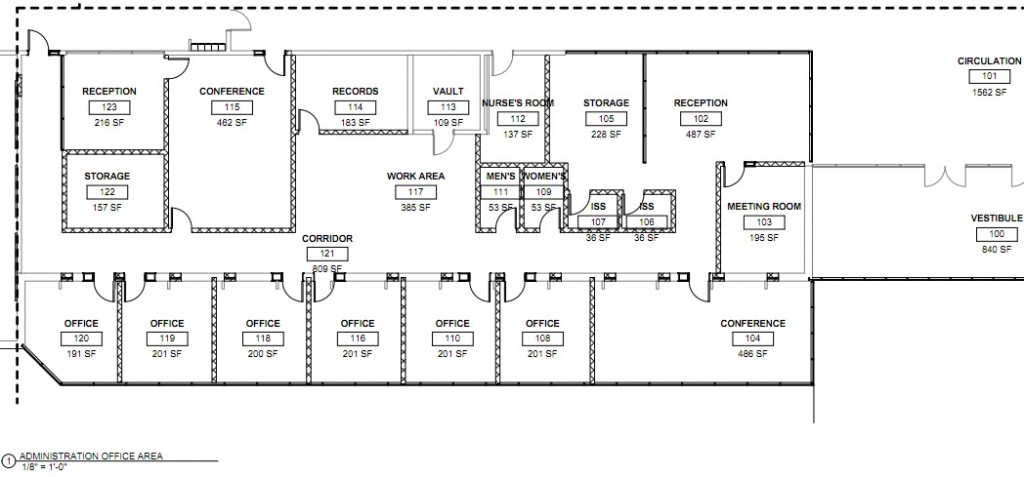Last updated on 2011.10.31
Madison voters get to decide whether to permit Madison Central School District to float $6.315 million in bonds as part of a proposed $14.5-million new gym and renovation project. Thanks to some changes to the blueprint, that total price tag is down from the $16.9 million voters declined to bond out last winter.
One part of the plan that does not appear to change is what happens in the office (oh! the metaphor!):

I have just two questions:
- The plan creates six offices. We have a superintendent, business manager, high school principal, and activities director. That's four. Who gets the other two offices?
- The blueprint shows a lot of open doors (oh! the wishful metaphor!), but how do I get to the reception area?

Question 3: How do you use a storage room with out a door?
What are your predictions on the percentages of the vote Cory?
Well, to get to the reception area you go through the conference room. Note on the plans that the left hand wall of the reception area is not a full wall. I.E. this would be just a moderate height counter. No idea about the storage area.